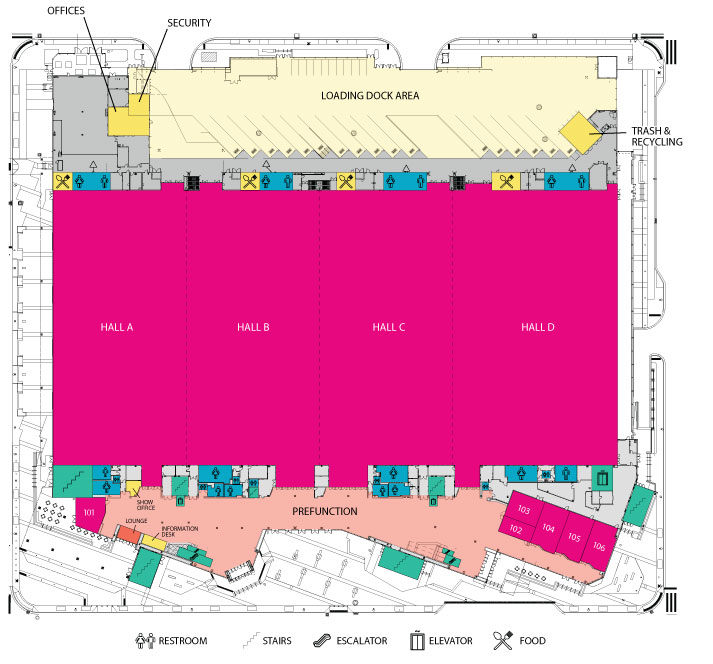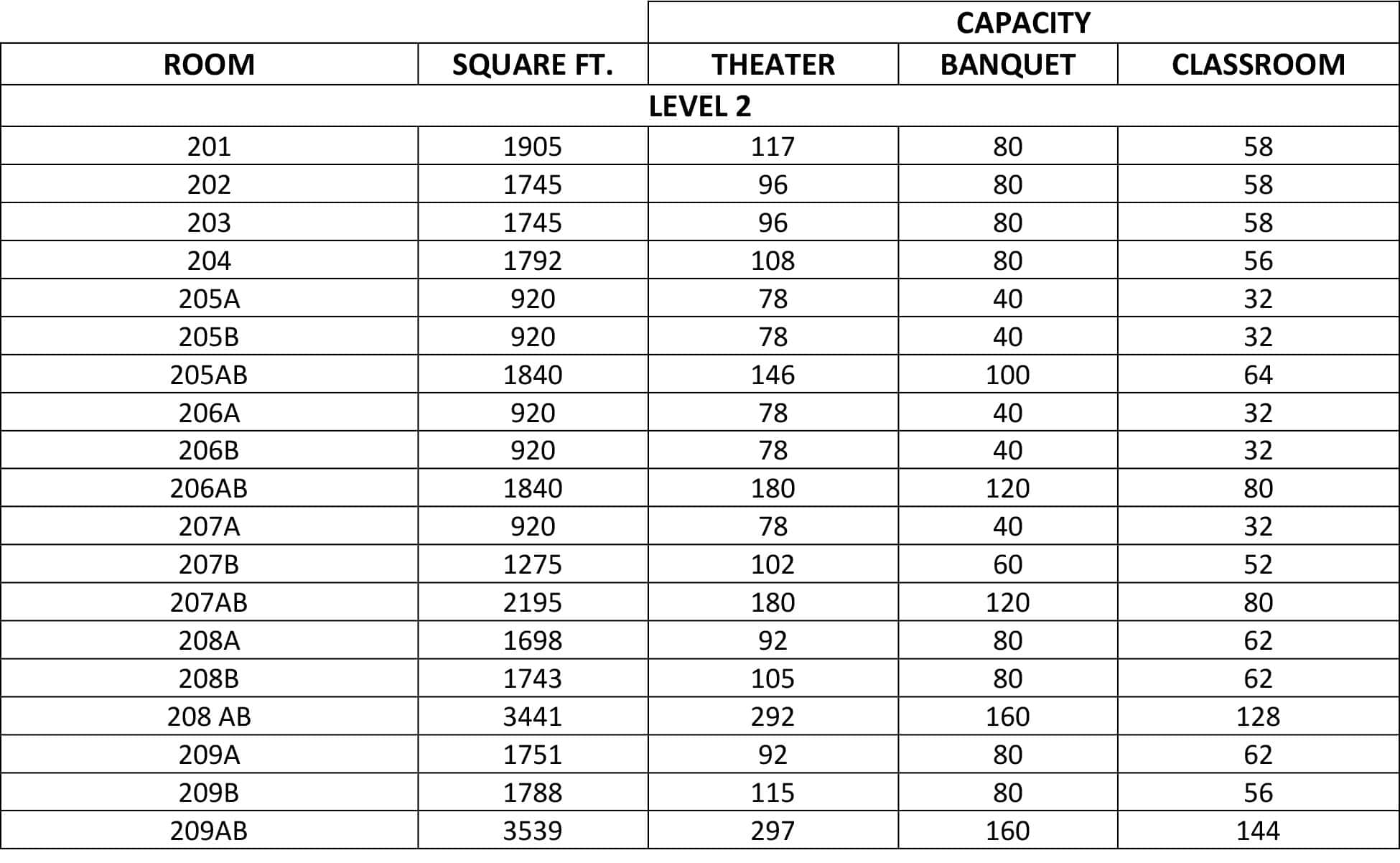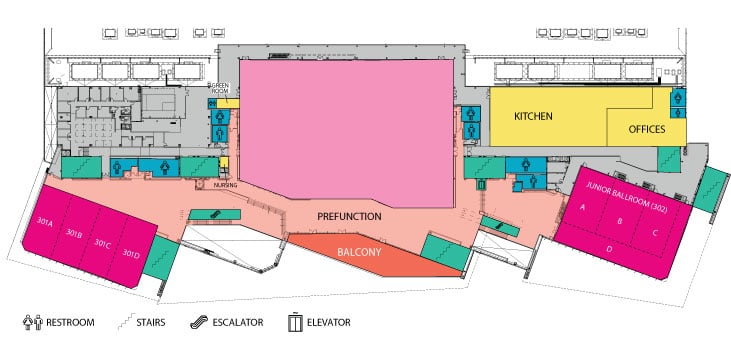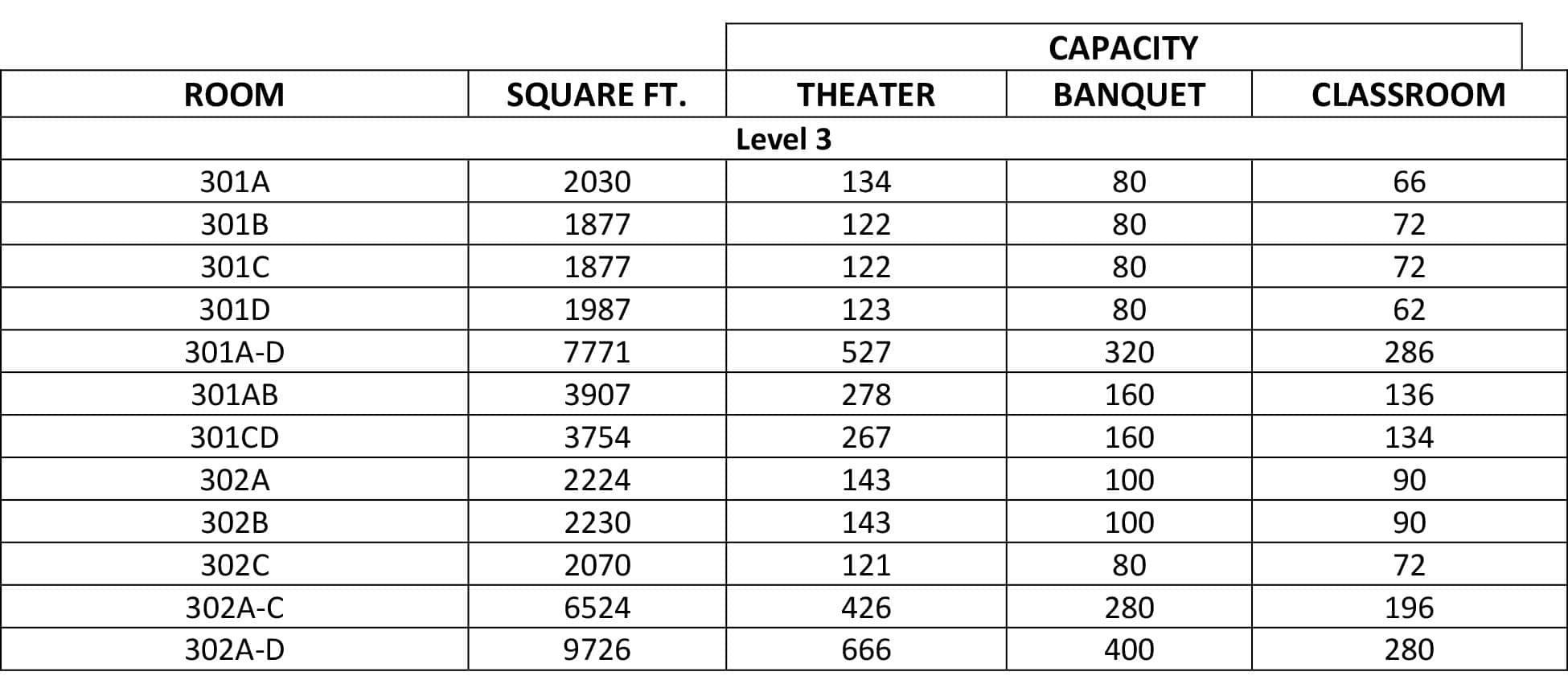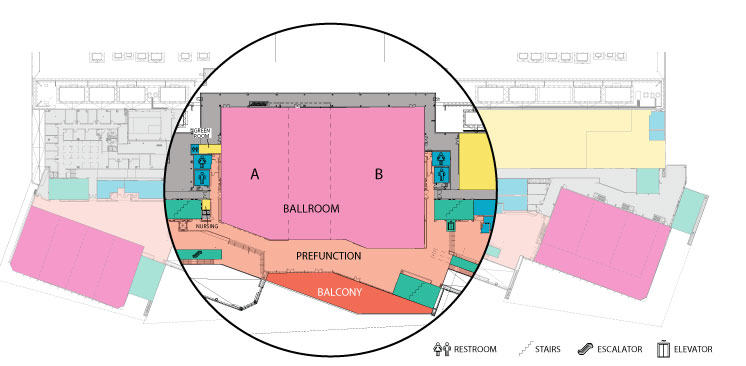MEETING ROOMS
The Oklahoma City Convention Center meeting rooms, ranging in size from the smallest single meeting room of 630 square feet to our biggest of 9,726 square feet, are sure to provide the ideal space for the perfect learning environment. From a local meeting, to a company training session, an award banquet, plenary session or reunion, the Oklahoma City Convention Center’s meeting rooms are sure to exceed expectations.
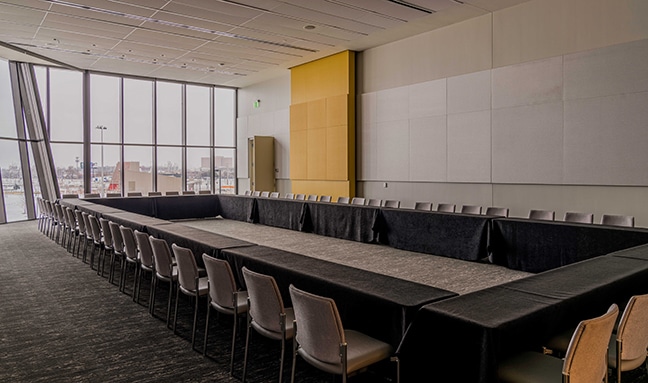
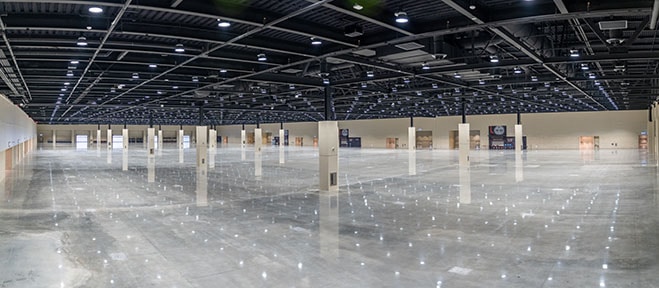
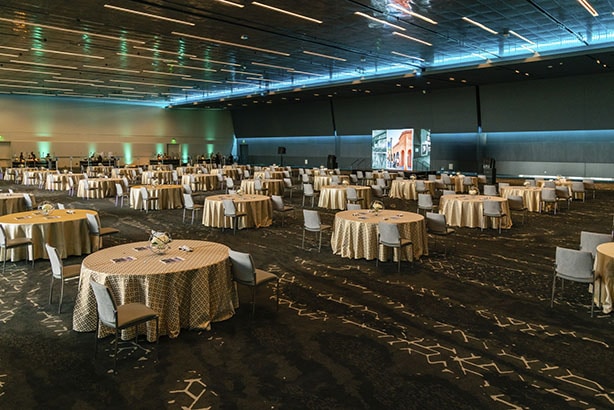 1,
1,